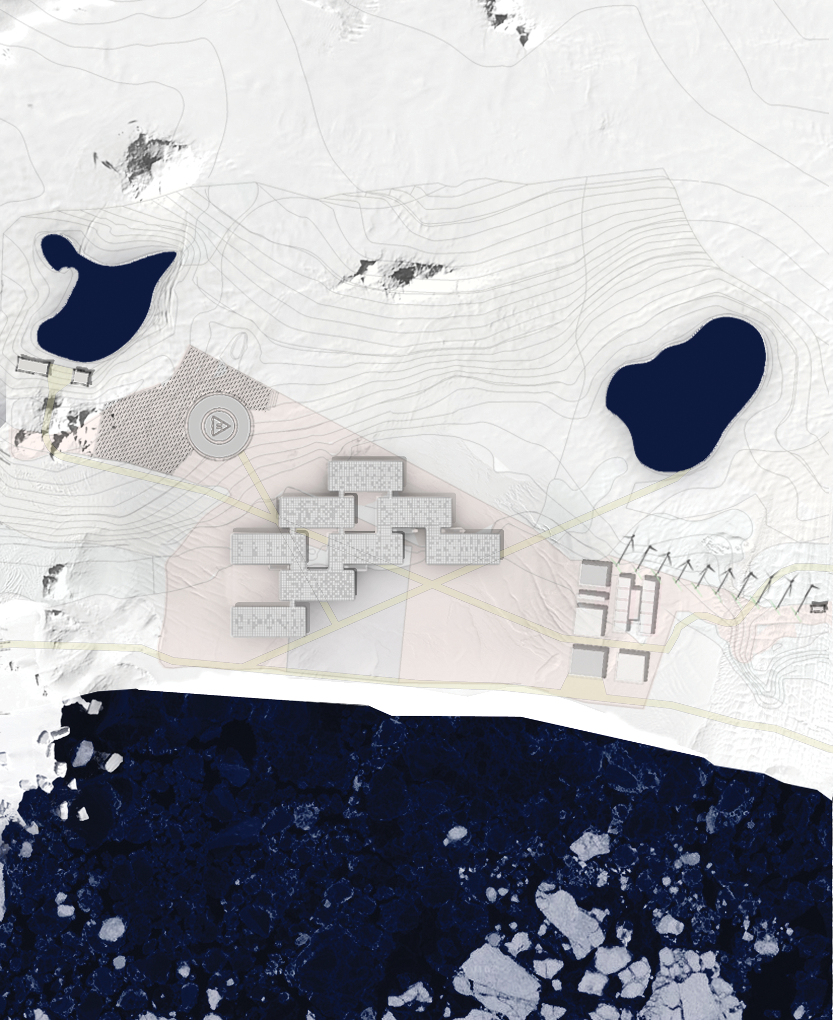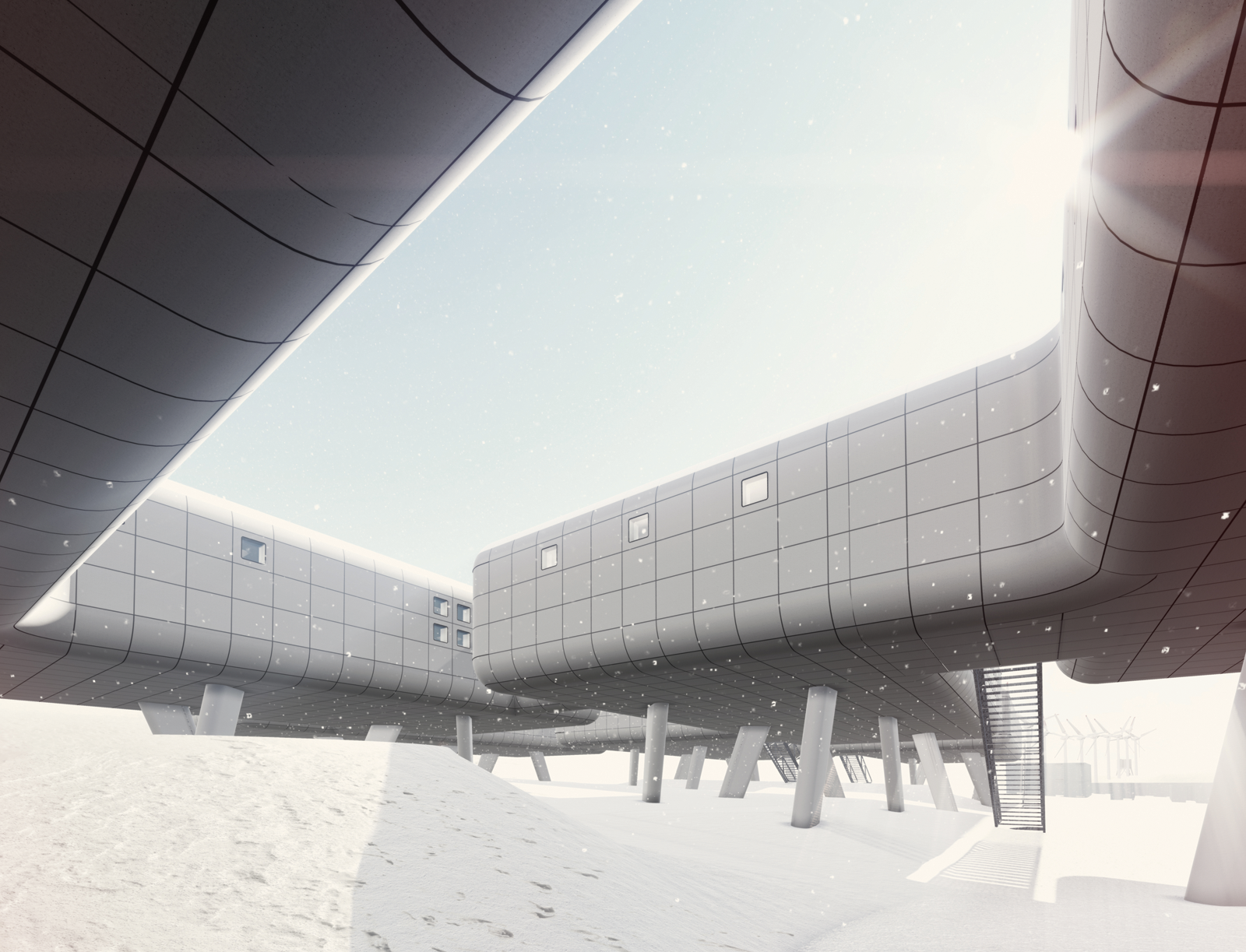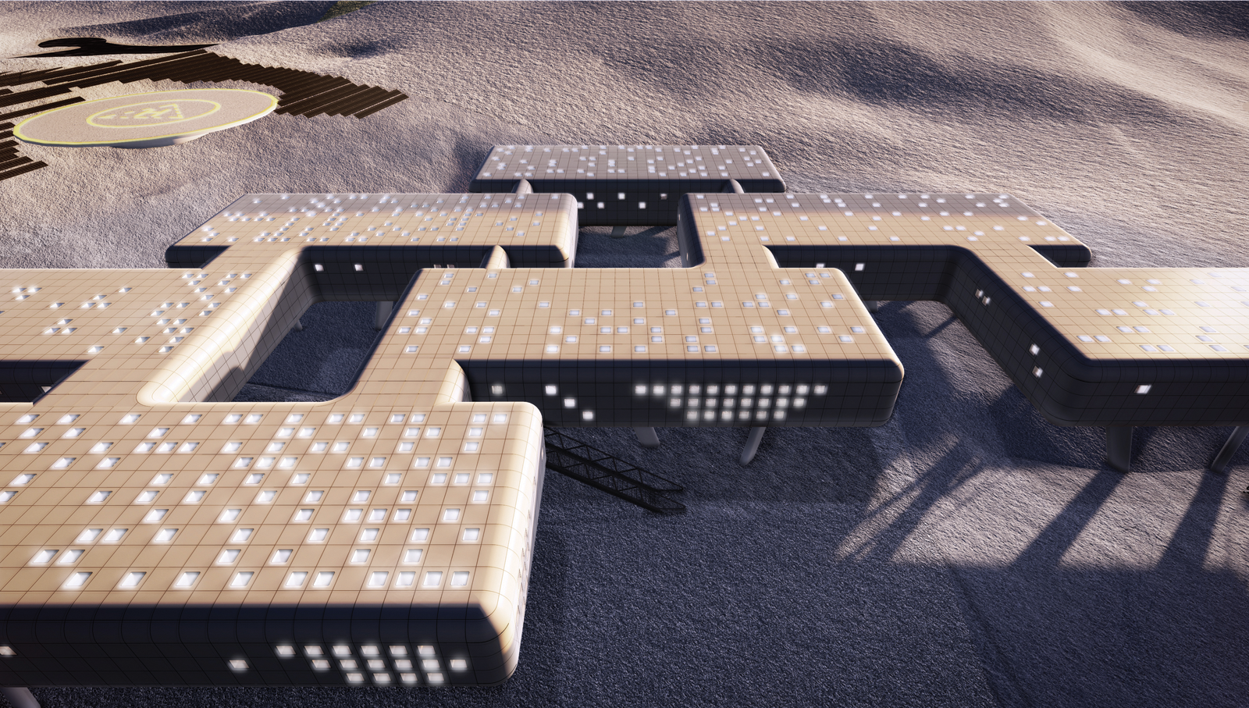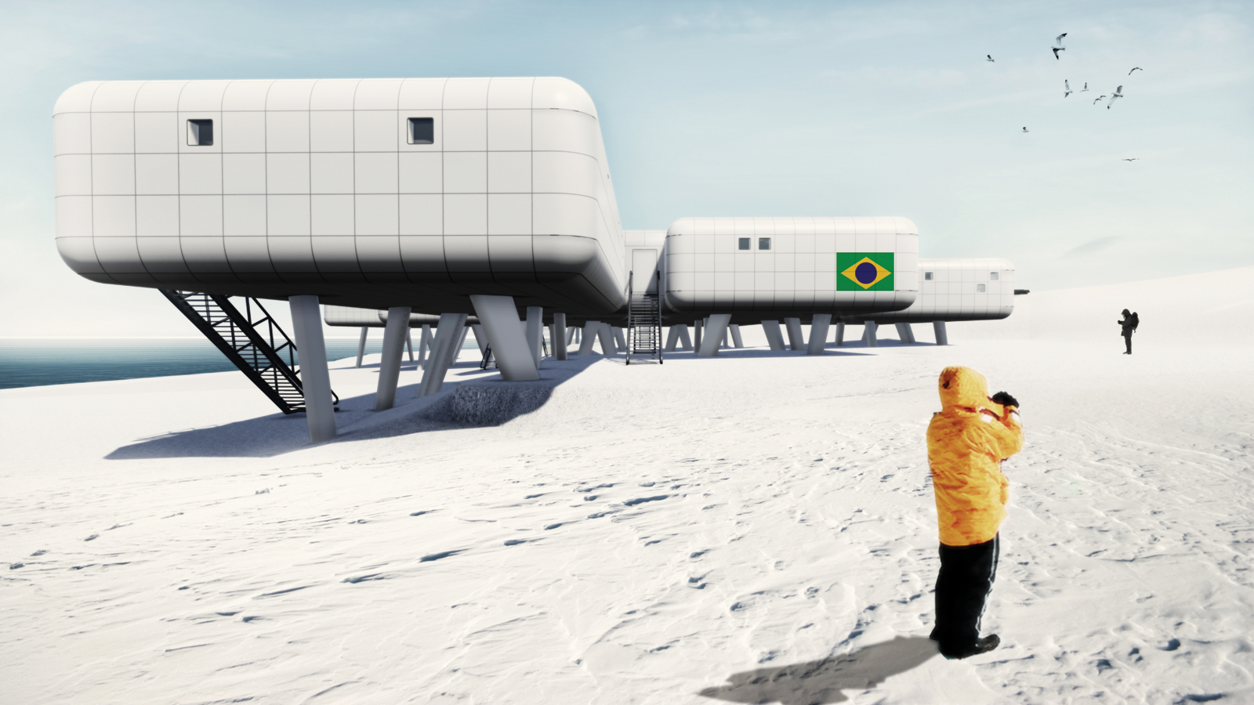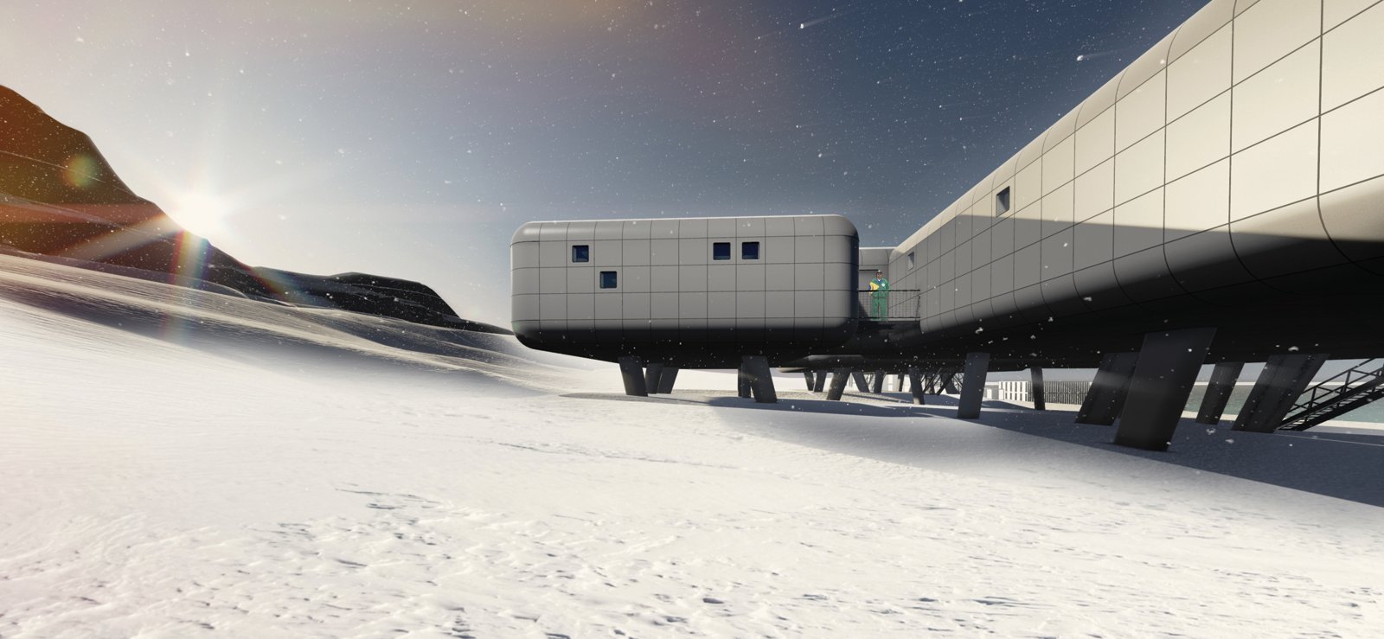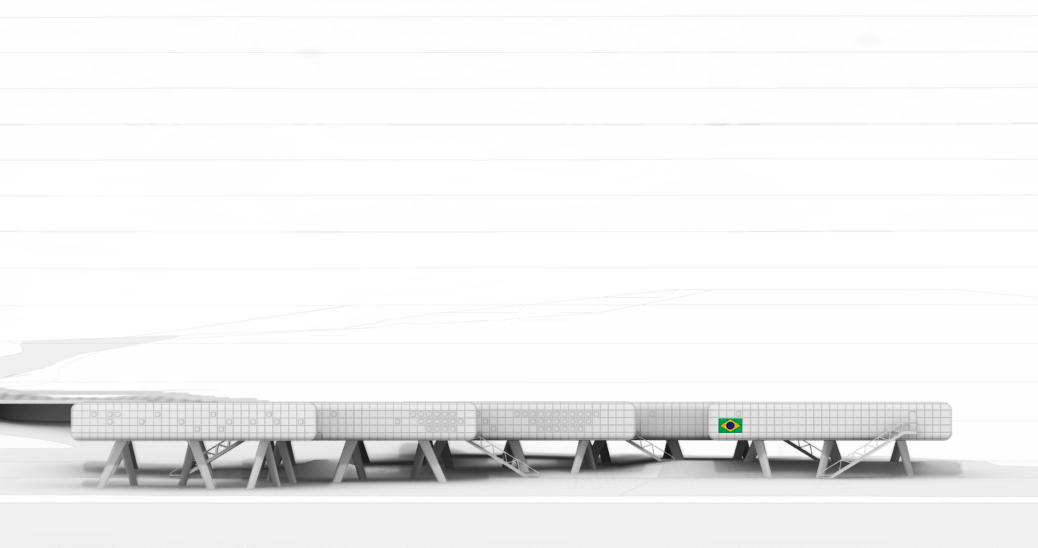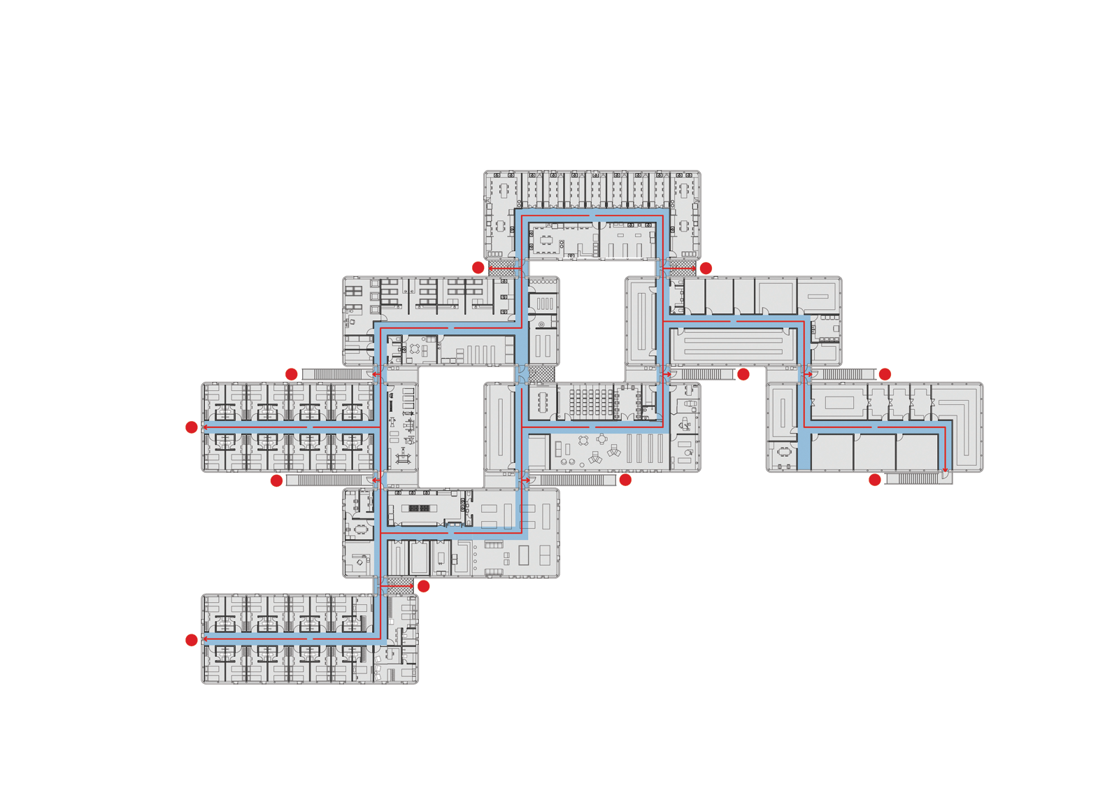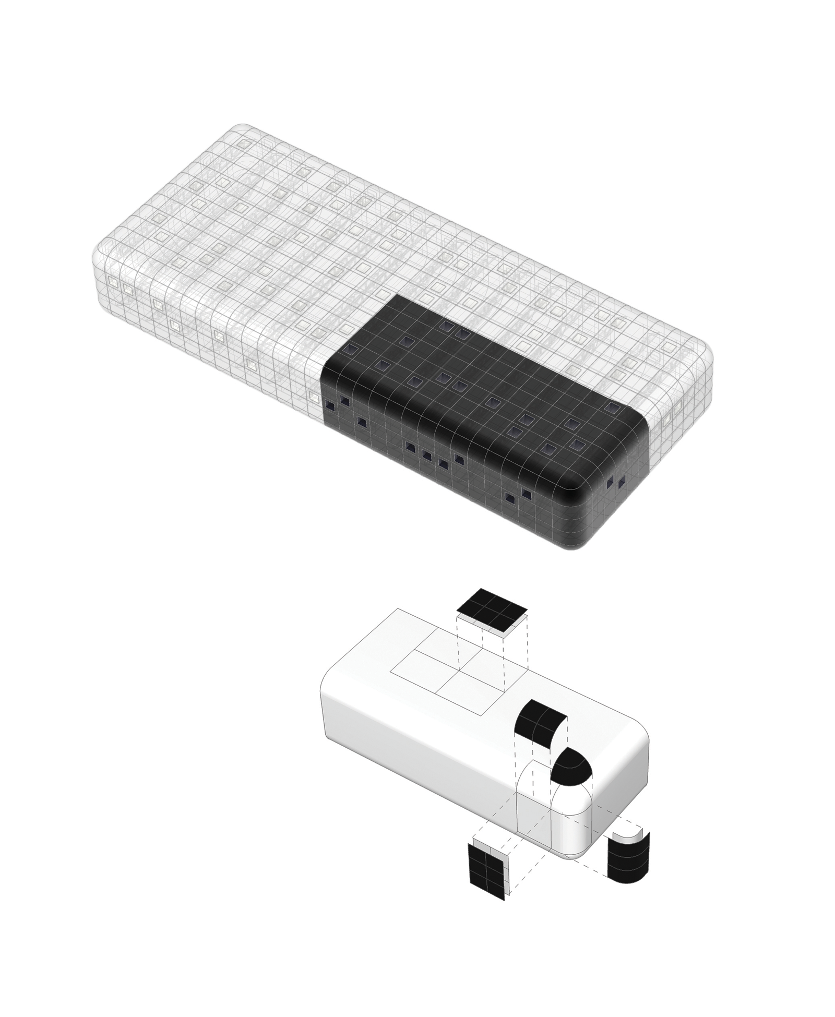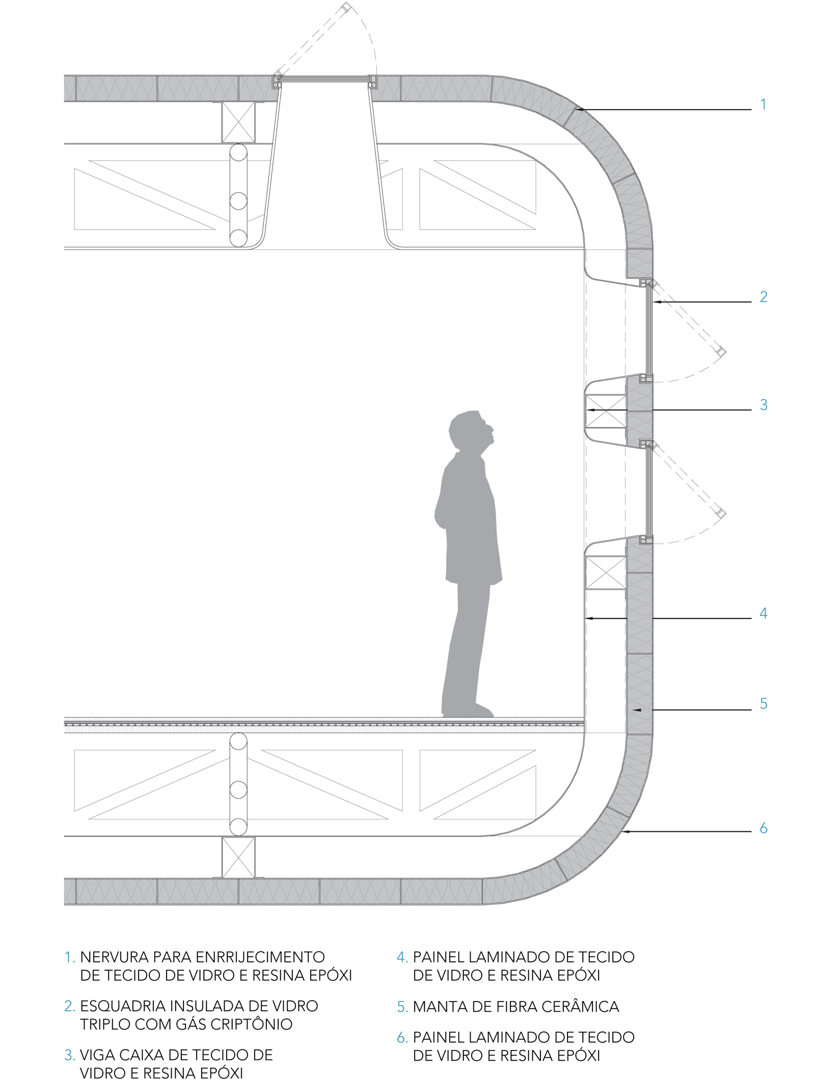Brazilian Antarctic Station Comandante Ferraz
Co-authored by Carlos M. Teixeira in partnership with Ø Arquitetos (Filipe Pederneiras, Haiko Cirne, Marcos Franchini and Thiago Bandeira de Melo); 3D images by Ø Architects.
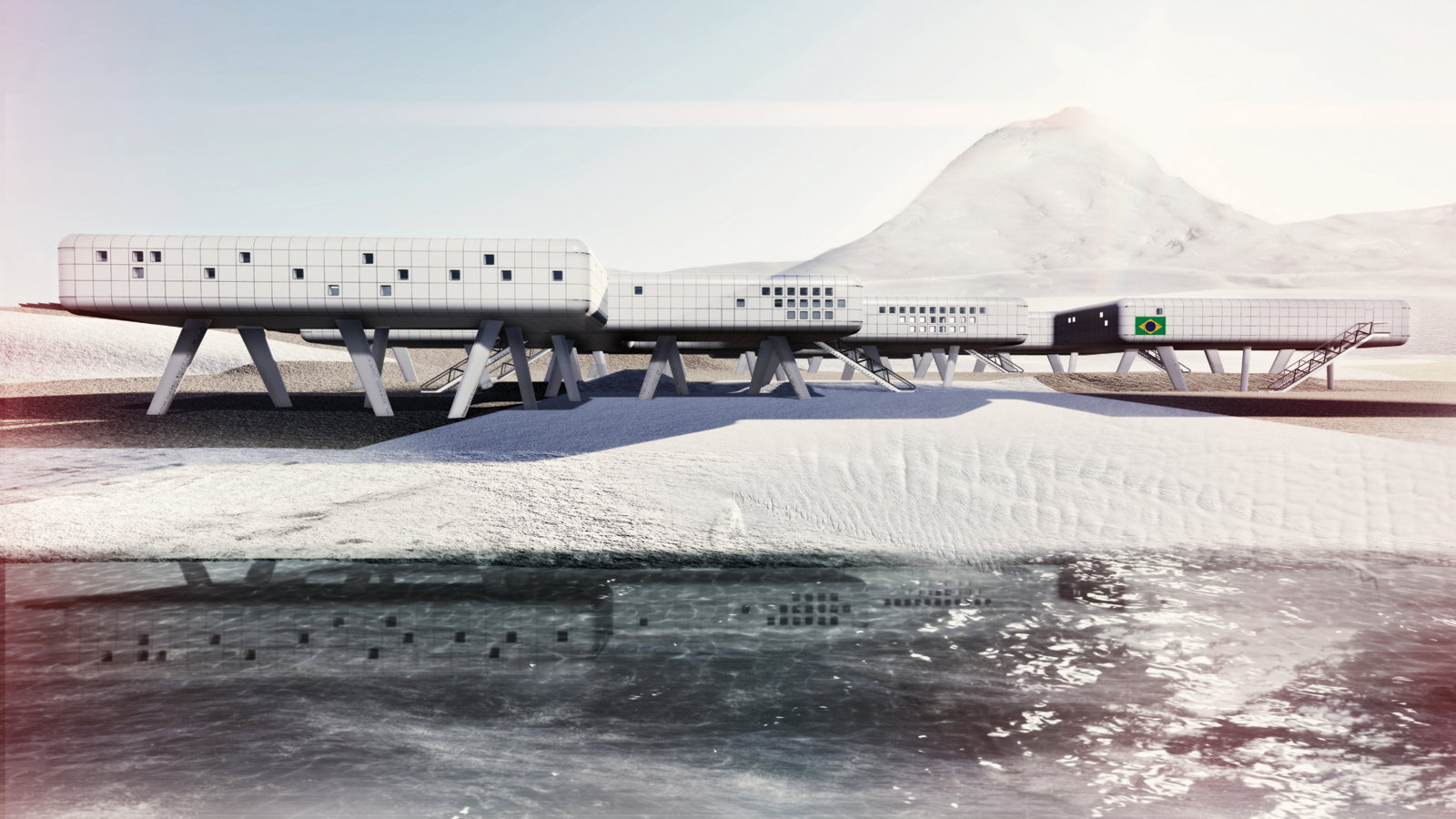
Brazilian Antarctic Station Comandante Ferraz
Co-authored by Carlos M. Teixeira in partnership with Ø Arquitetos (Filipe Pederneiras, Haiko Cirne, Marcos Franchini and Thiago Bandeira de Melo); 3D images by Ø Architects.
Introduction
Our first impulse for the conceptualization of the new Brazilian station is the choice of white as the predominant color in the exterior cladding of the building. This choice will respond actively to the translation of a deliberate object mimicry vis-a-vis the landscape, seeking its careful insertion on the ground and avoiding the obvious national affirmation through the massive use of the country’s flag colors. We do not aim, however, to naively hide the important presence of Brazil in this continent; but rather to make its apprehension more sophisticated, seeking an architecture sensitive to the existent natural reality, strengthening the country’s “soft power” image, and proposing a friendly and rich symbiosis between architecture and landscape.
Form and Growth
As per the form and compositional proposed scheme, we designed an “architectural body” which modular potential for growth and adaptation, associated with biological parameters, sees nature as a fundamental starting point for articulating space, achieving the necessary growth flexibility and managing the shape and character of the station.
It is intended that the assembly, due to its open and nonlinear form, resembles more an organic small town than a building: an architecture in which an additional module is fully incorporated (and incorporatable) in the initial composition, and where the possibility of multiplication is already built into the project’s DNA.
Spatial arrangement and modularity
The station will consist of identical units (or cells) arranged initially in the posterior portion of buildable plot. This condition allows us to create a certain autonomy in relation to the program’s groups of uses and environments, and whose main sectors -operation /maintenance, laboratories, and social/private uses – may be sub-grouped from a common denominator in 360 m² units.
