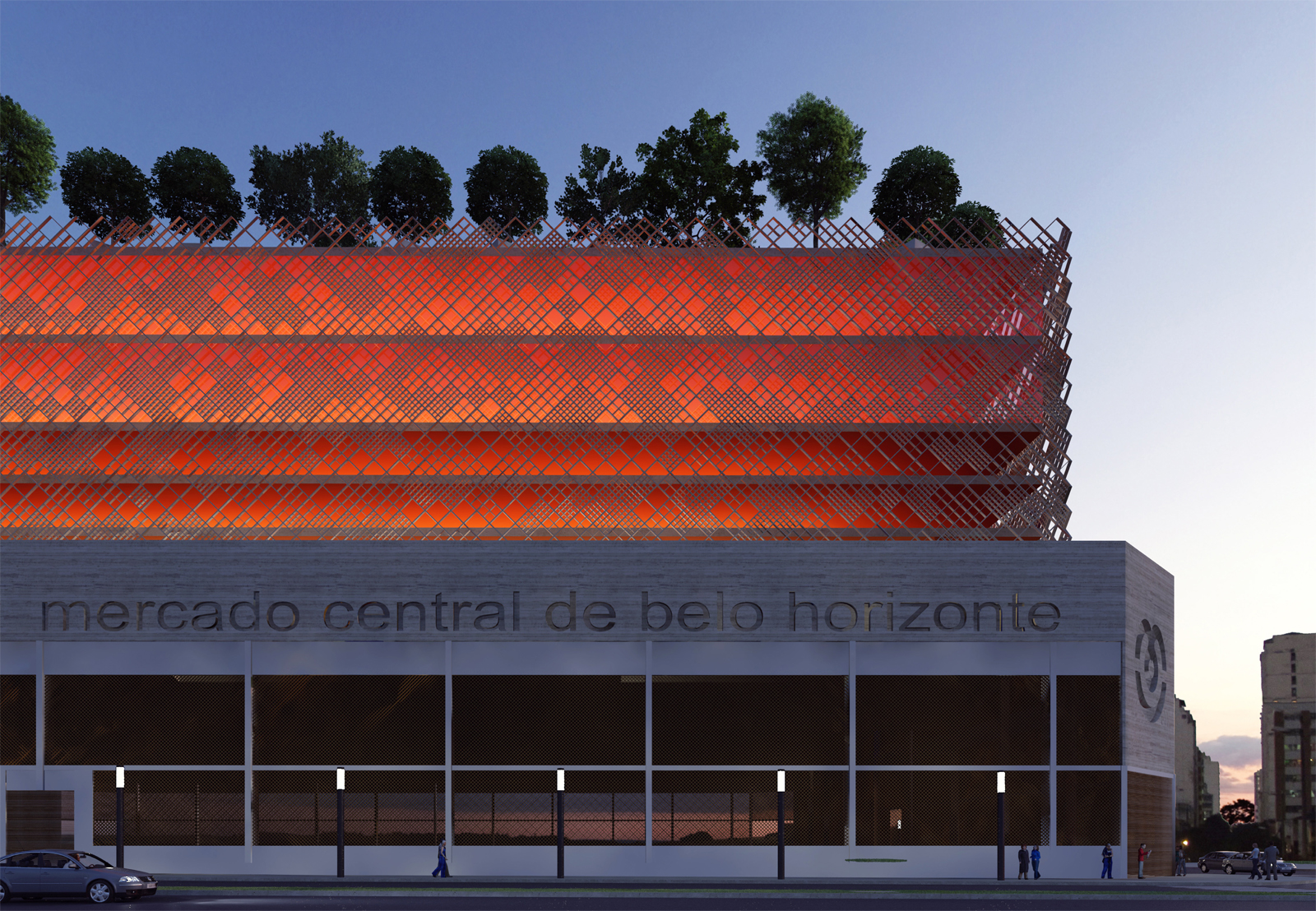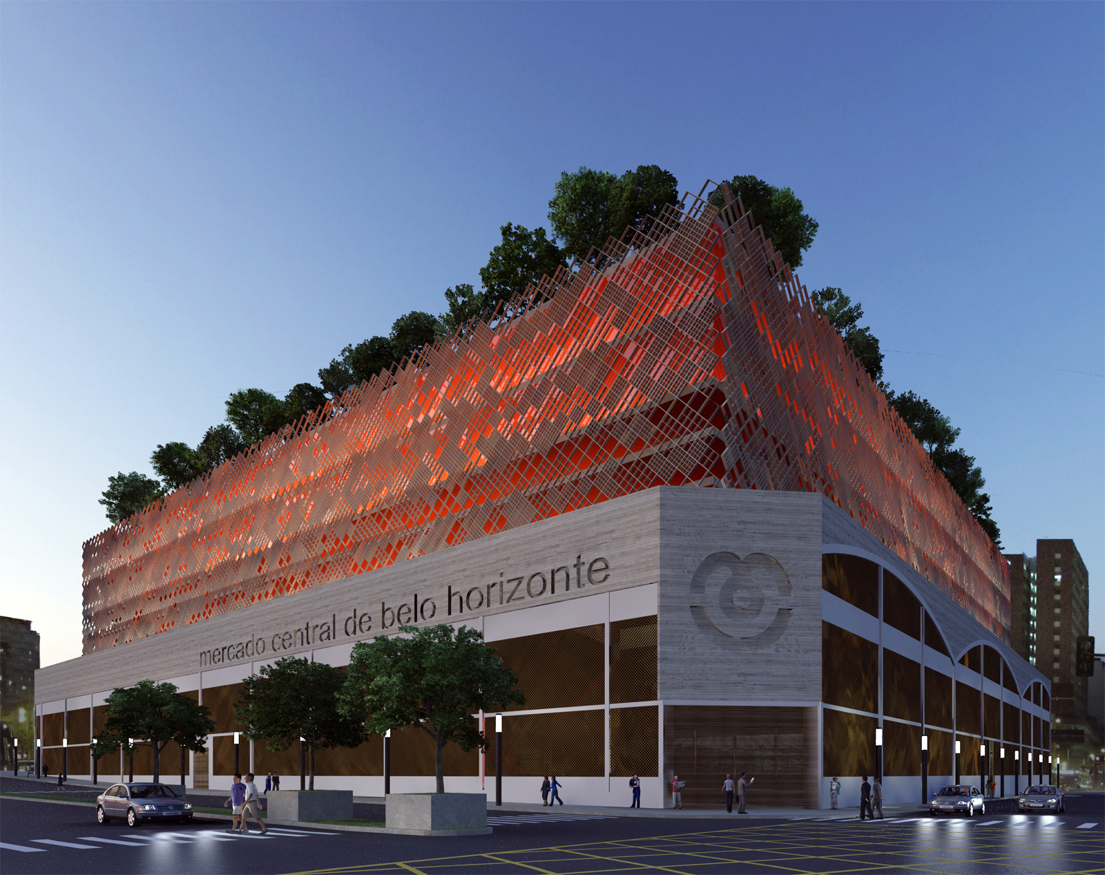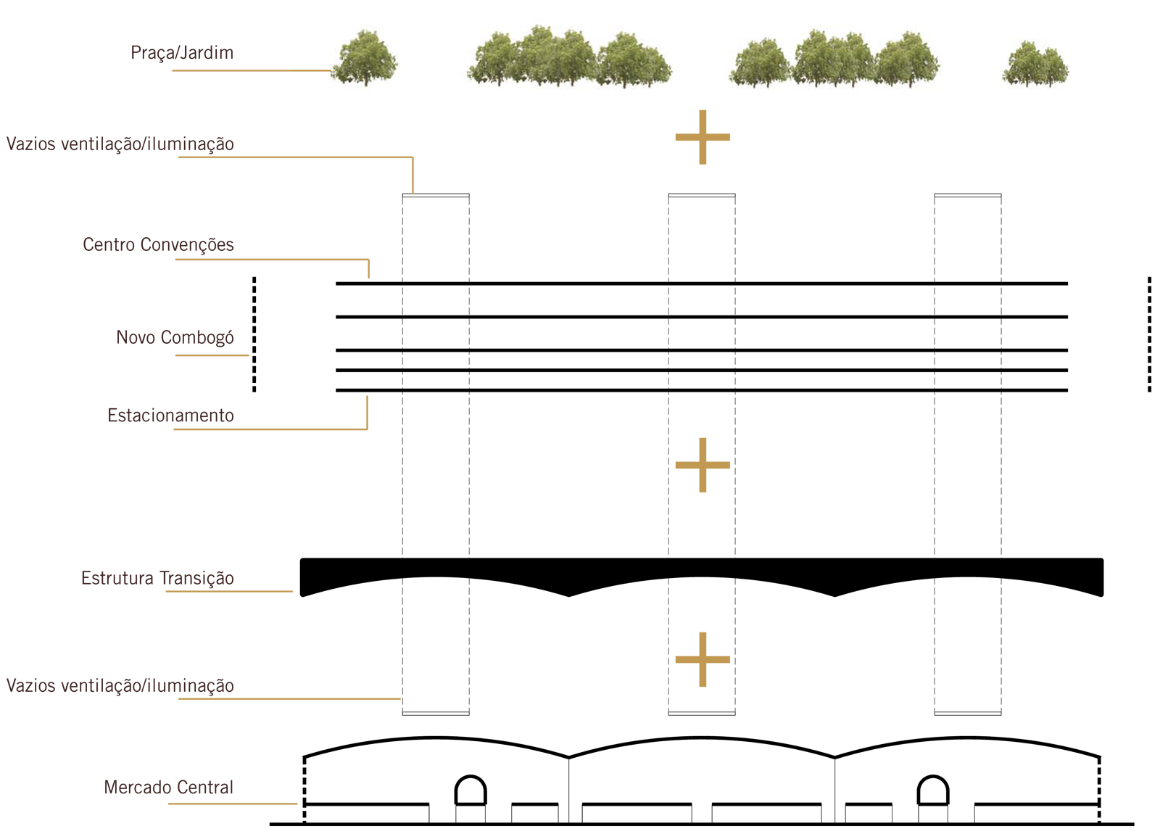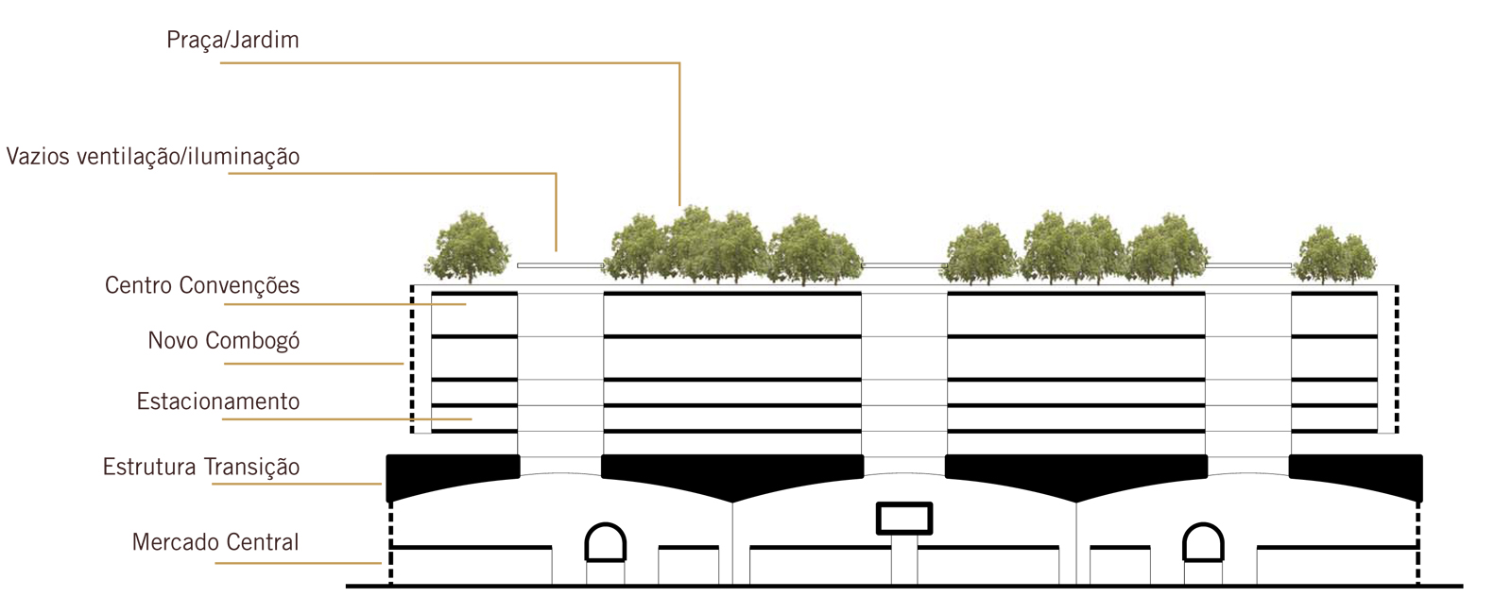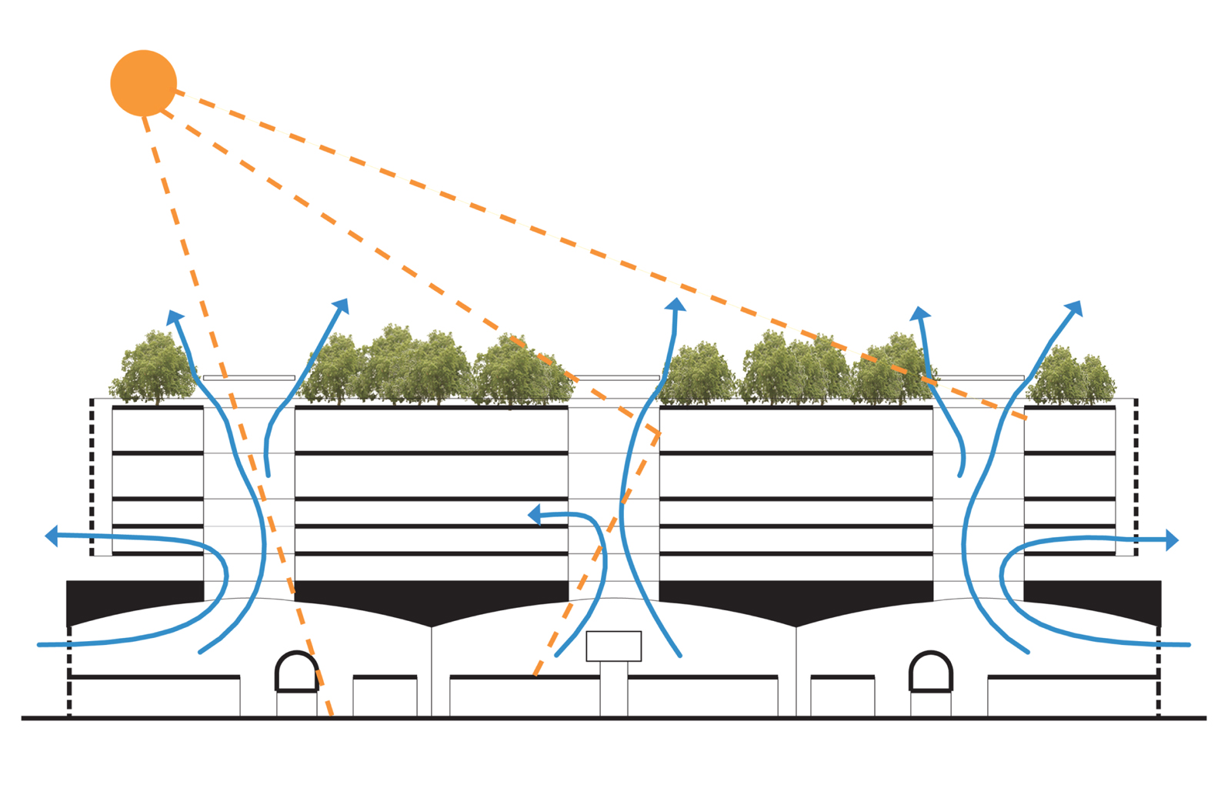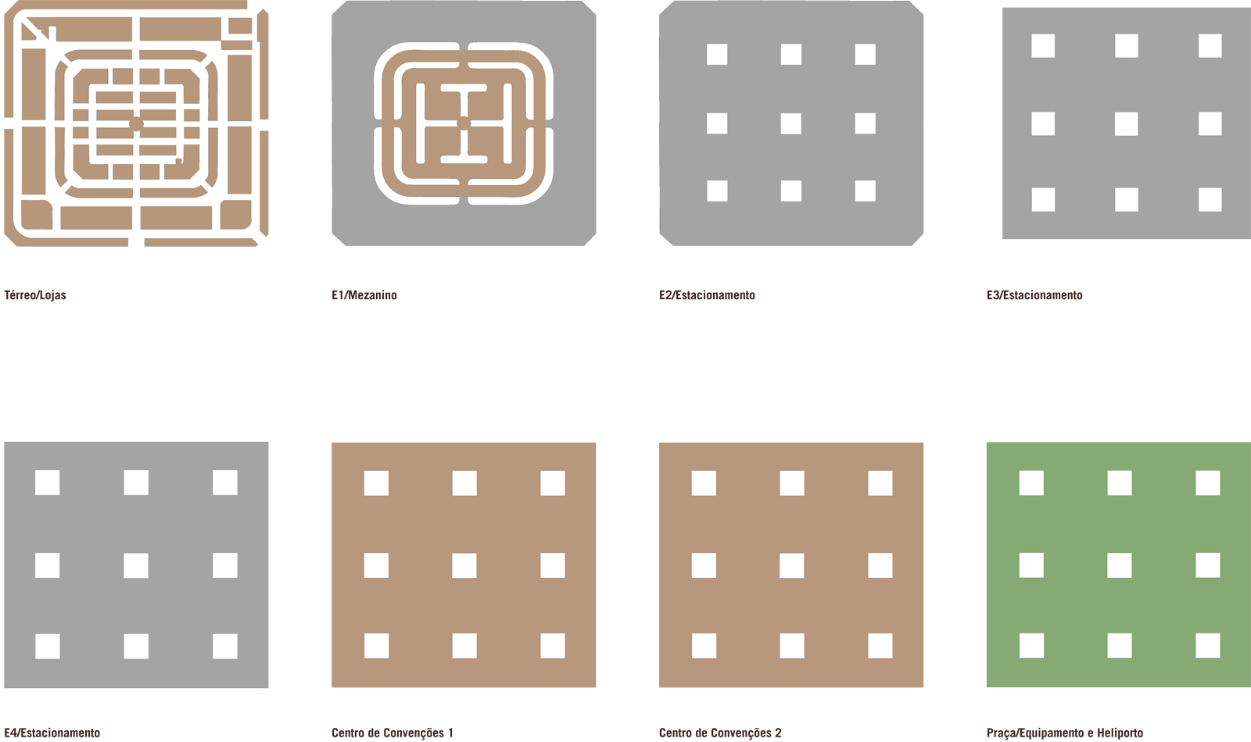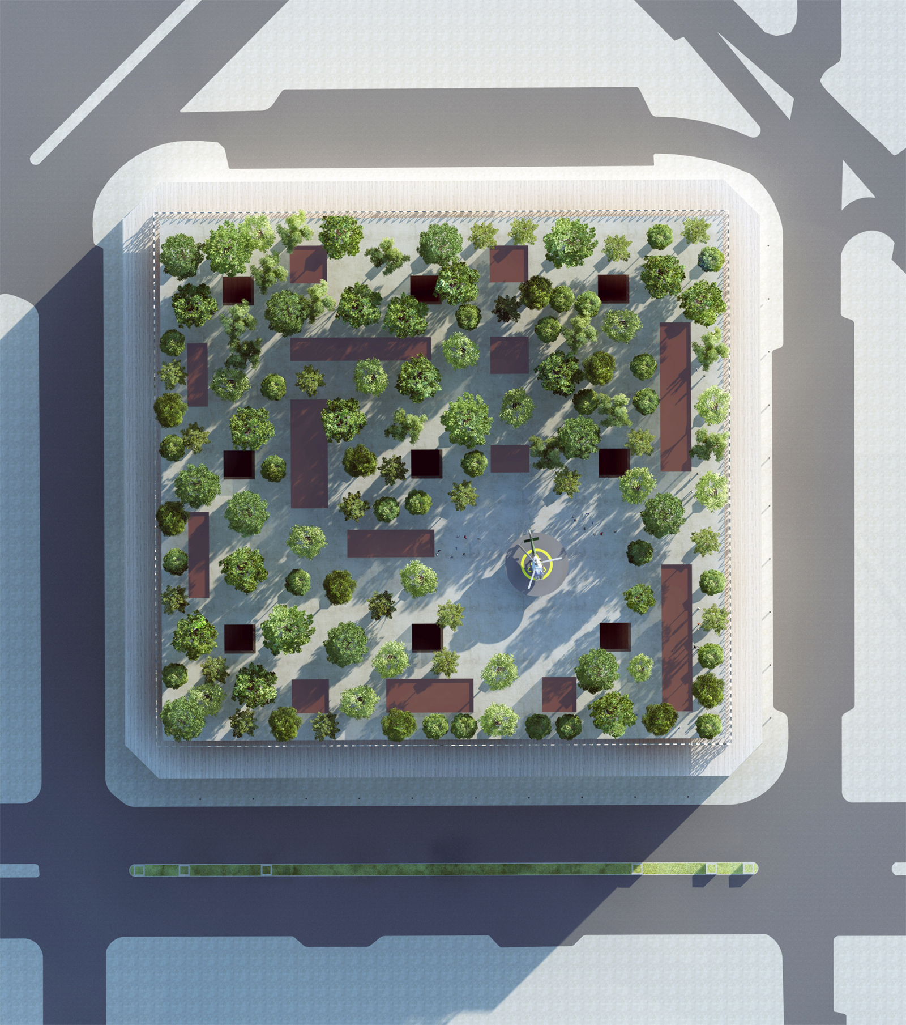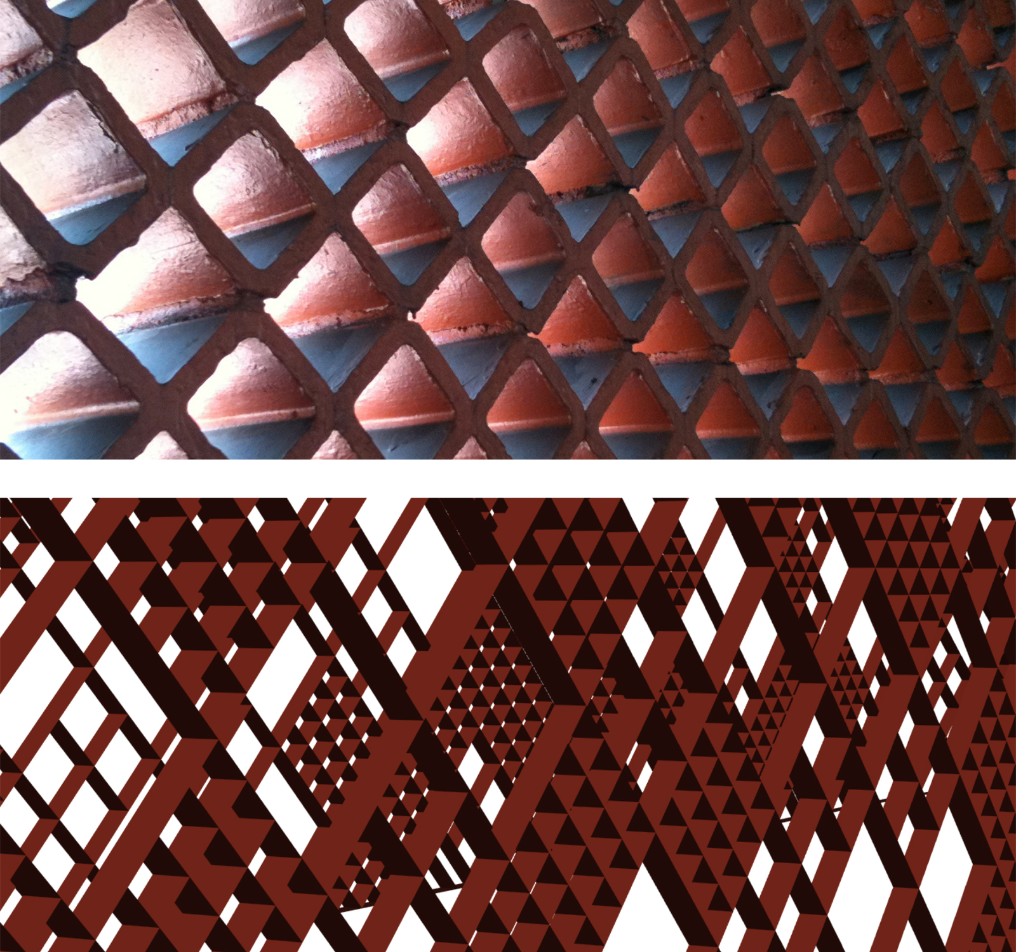Belo Horizonte, Brazil.
Co-authored by Mariza Machado Coelho (MACH), Bruno Campos, Marcelo Fontes and Sílvio Todeschi (BCMF) and Marcelo Rosenbaum (Rosenbaum ®); Images by Figura.
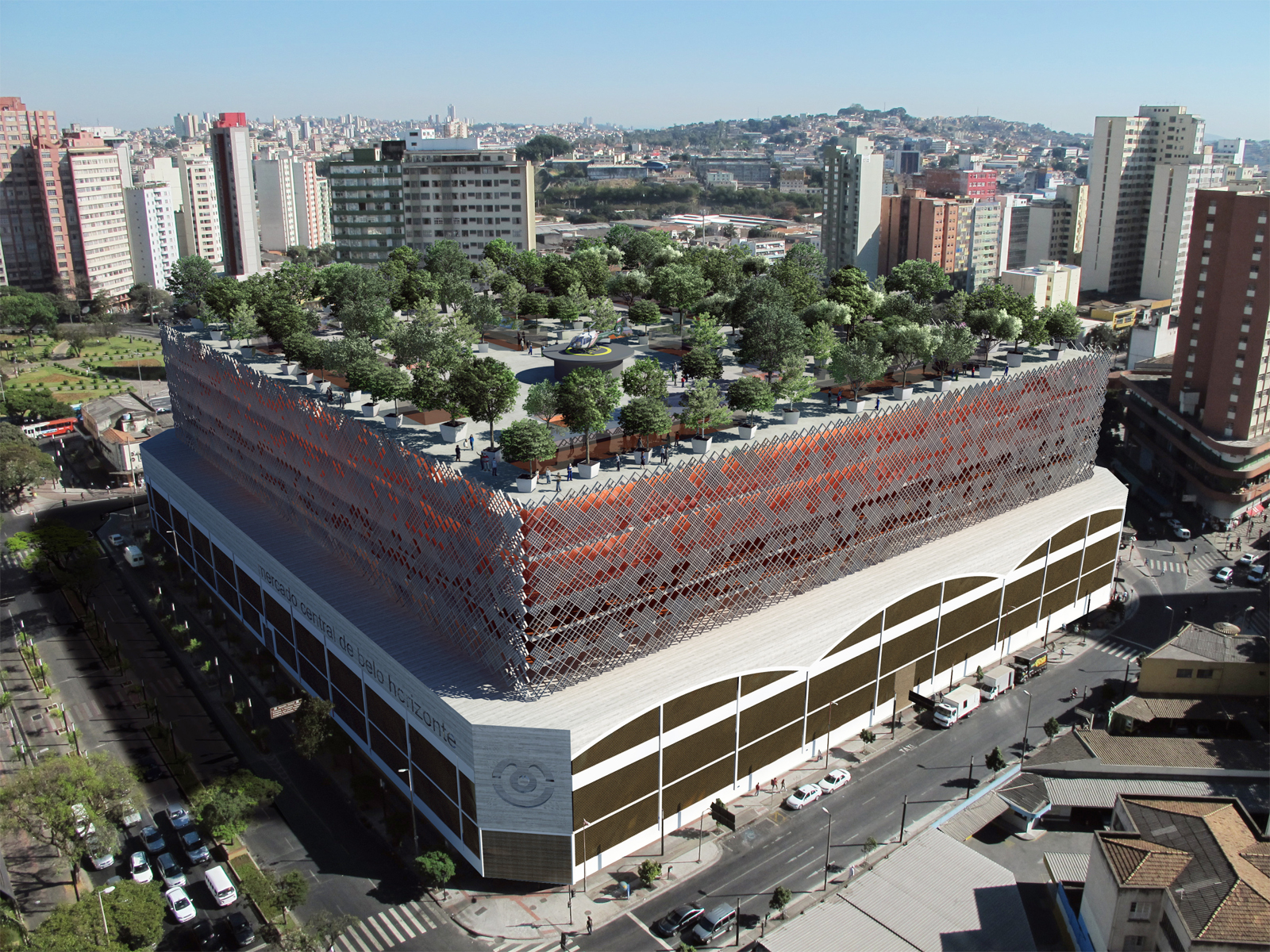
Belo Horizonte, Brazil.
Co-authored by Mariza Machado Coelho (MACH), Bruno Campos, Marcelo Fontes and Sílvio Todeschi (BCMF) and Marcelo Rosenbaum (Rosenbaum ®); Images by Figura.
Market – Garden
The Central Market of Belo Horizonte is essentially a public space, albeit privately owned. The shopkeepers, who are the building owners, plan an expansion aiming primarily the vertical expansion of parking lots. They have invited five architectural firms for a closed projects contest.
In our proposal, result of joint work of three offices, we sought a contribution to the city that was beyond the private benefits obtained with the given program (office space, convention center and, specially, more parking).
From the analysis of the history of urban transformations in Belo Horizonte, particularly in its central area, we see the continuing suppression of green spaces, highlighting the Municipal Park, which area represents today only a third of the original. In view of this, we proposed creating a large square on the new building with its total area exceeding 10.000 m², dedicated to plant approximately 400 trees. As if every associated shopkeeper donated a tree to the city – a symbolic fact of the Market commitment with the urban quality of the city.
The architectural intervention is proposed to consolidate the architectural characteristic as a public market, from its own iconography. Emblematic elements of the existing architecture are adopted for this result.
The project includes, on the one hand, the complete maintenance of external and internal spatiality of the existing building and, on the other hand, recreates on the terrace the setting of the early years of the market, when the circulations had no roof.
Contrary to our expectations, the choice of the winning project focuses on the maximum possible occupancy of parking slabs, including the roof slab.
