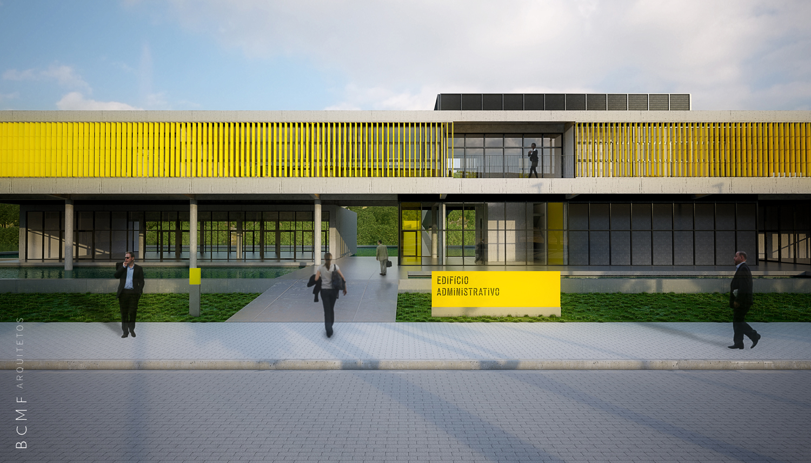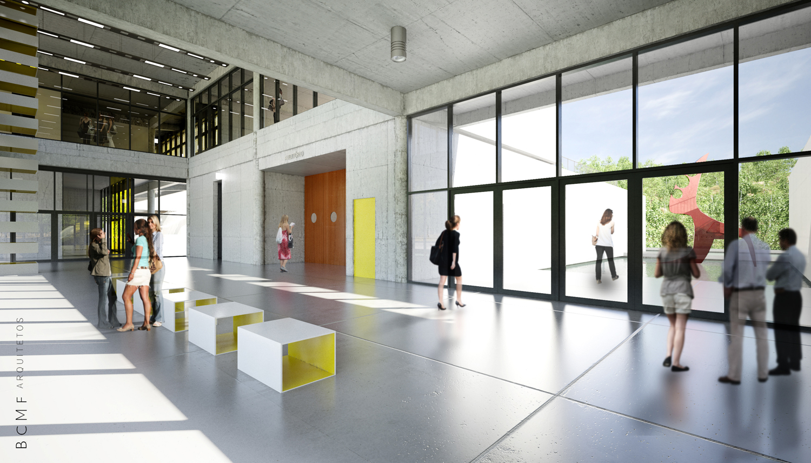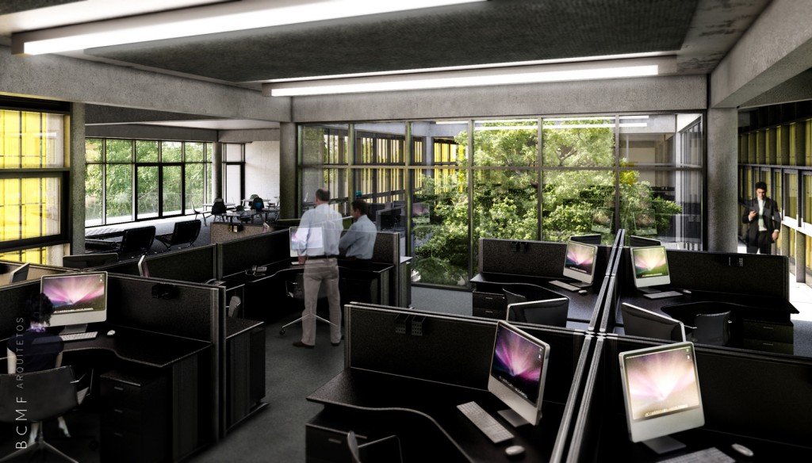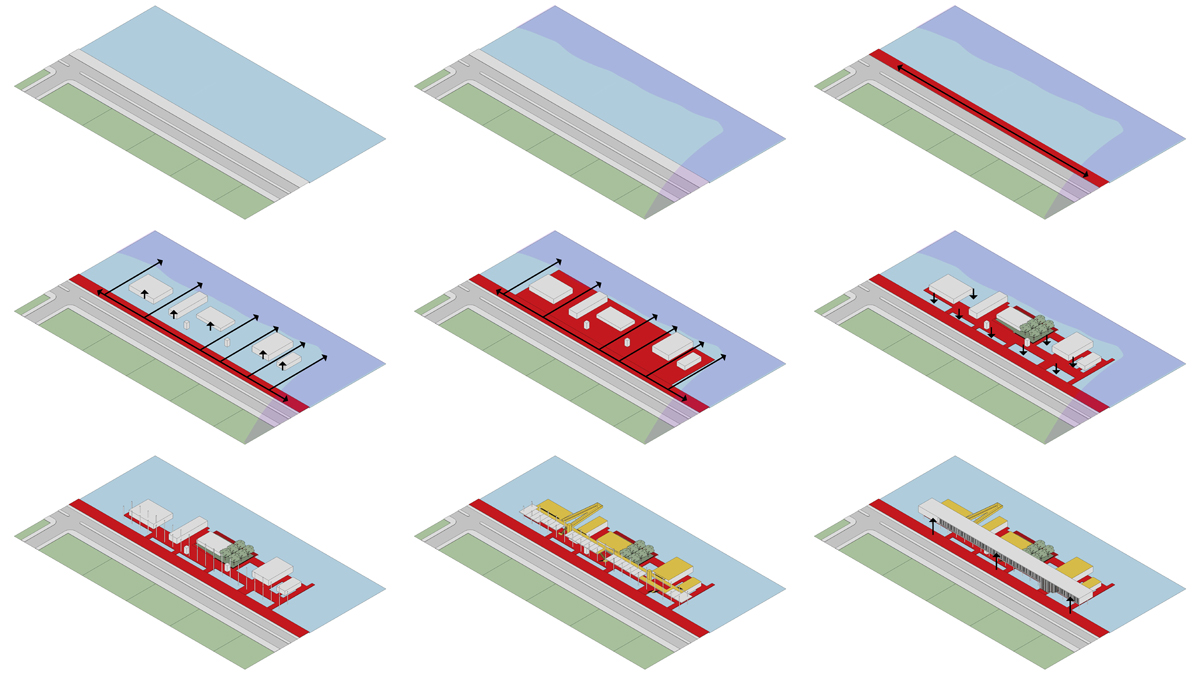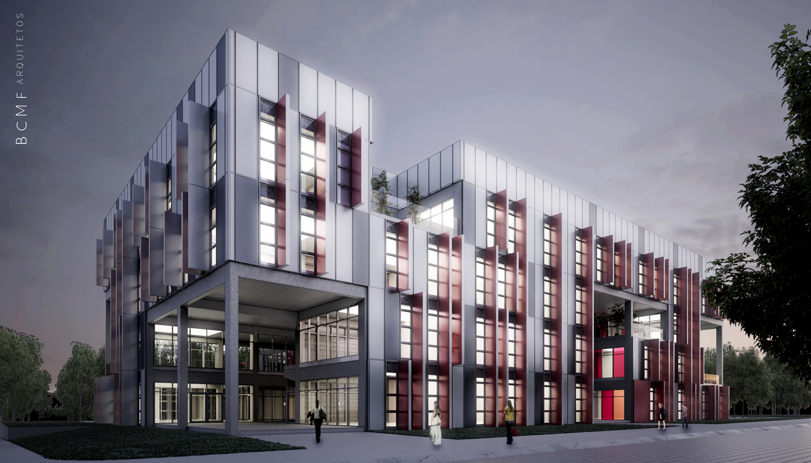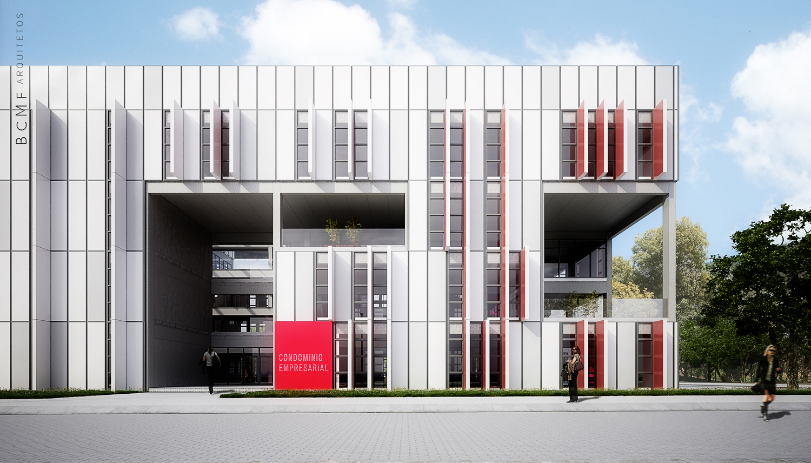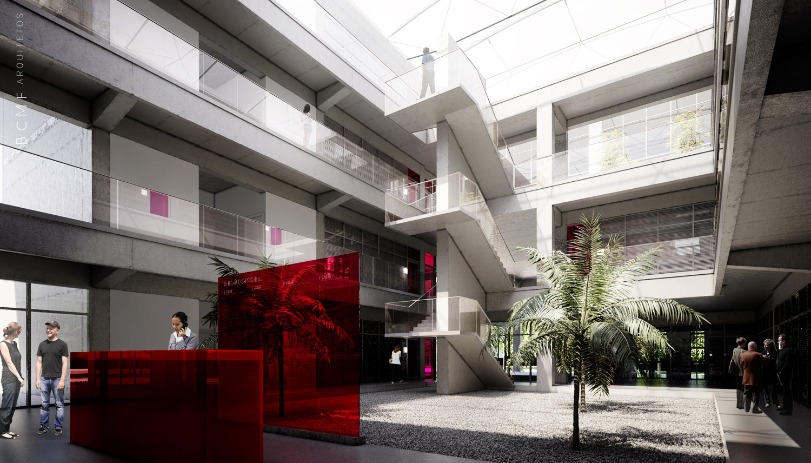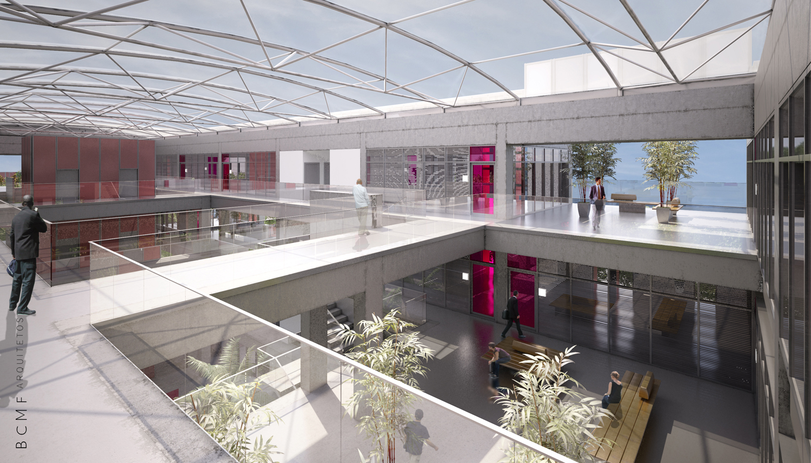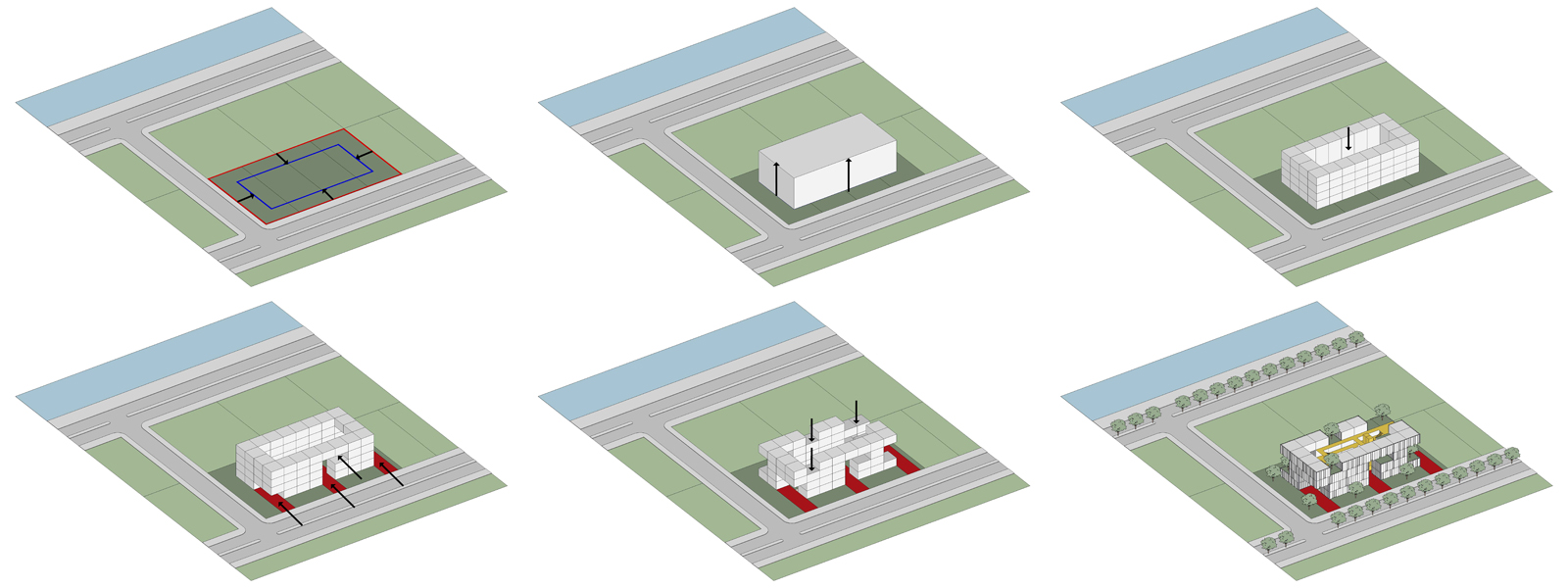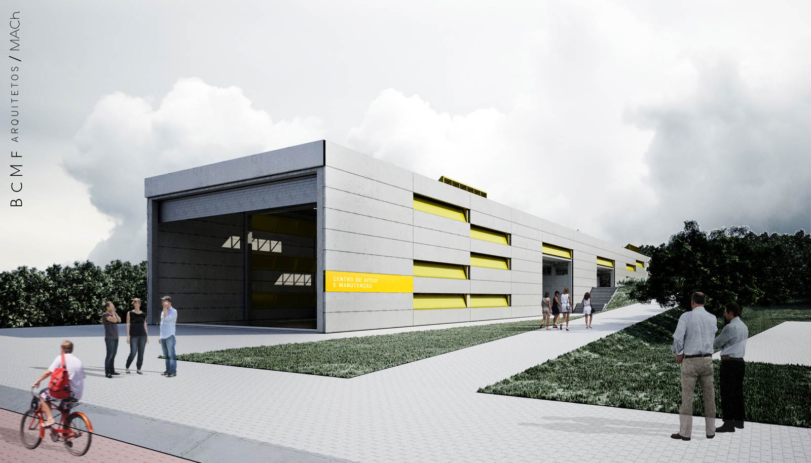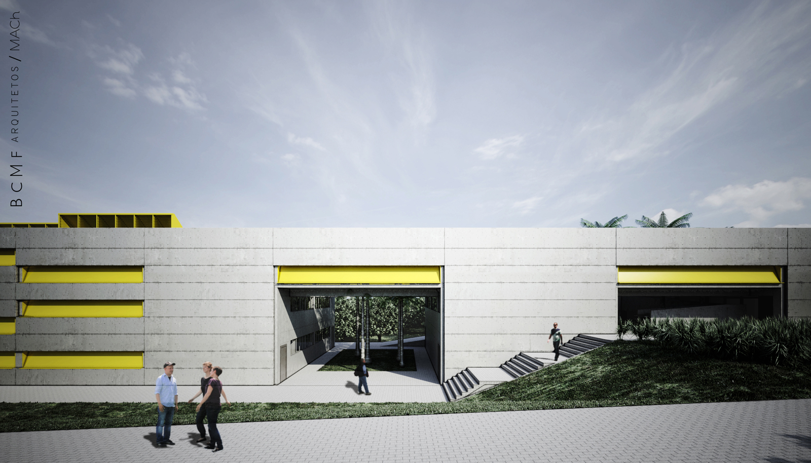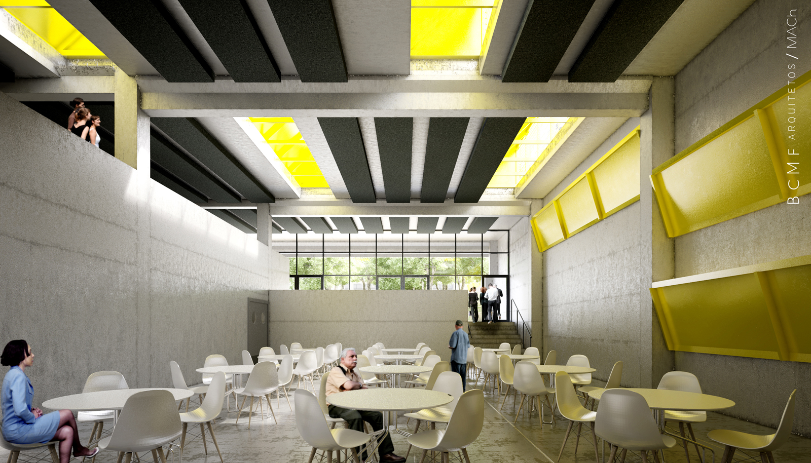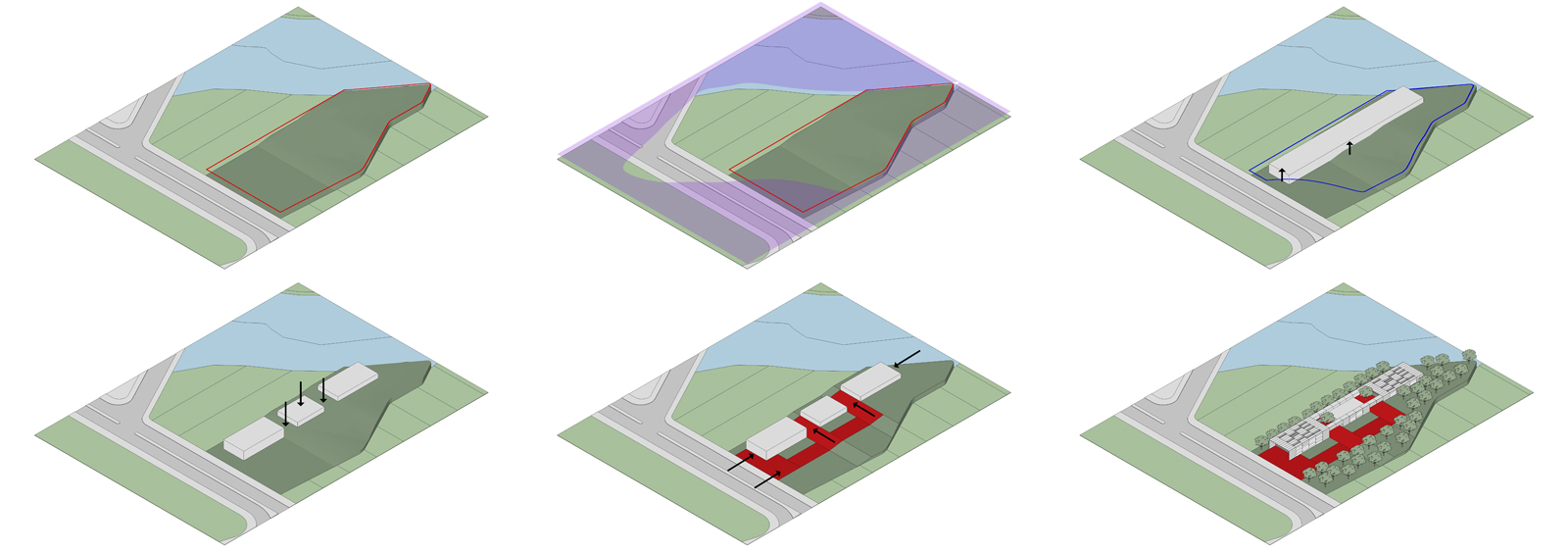Co-authored by Bruno Campos, Marcelo Fontes, Sílvio Todeschi (BCMF Arquitetos) and Mariza Machado Coelho (Mach Arquitetos); Landscape by Carlos M. Teixeira (Vazio S/A); Graphic Design: Hardy Design; Coordenation and Urban Infrastructure: Engesolo – Eugênio Teixeira; Rendering: André Resende (BCMF).
2011 _ Edifícios do PCTI
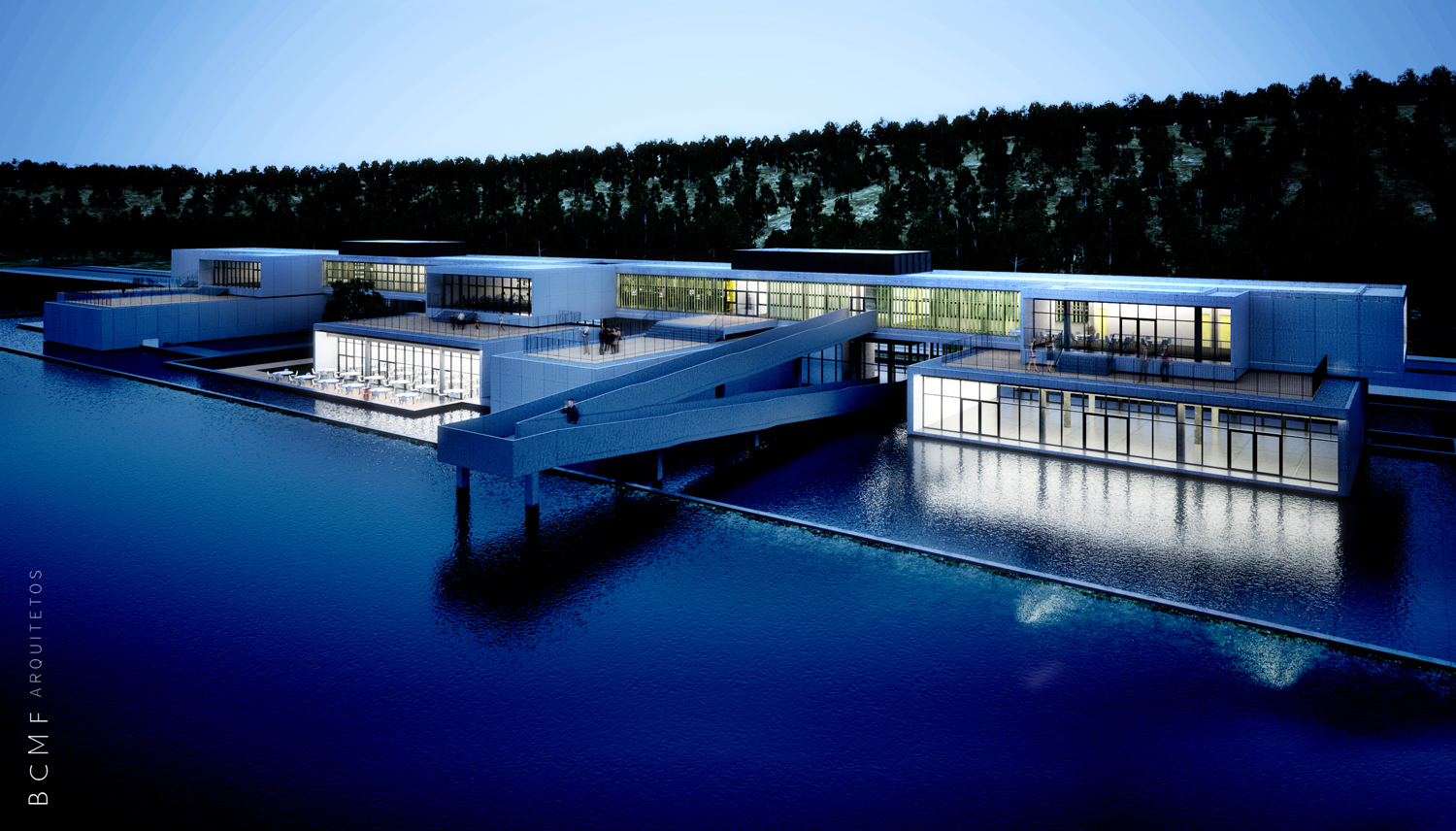
Three new buildings were designed in addition to the urban design of PCTI – Phase II (see “Urban”): the Administrative Building, the Laboratories Center, and the Maintenance Center. Some common characteristics to all three buildings are the option for industrialized building systems (particularly in modular precast concrete), the use and control of natural ventilation and lighting, and the prismatic volumes where large openings establish the continuity between architectural spaces and landscape.
The sectorization of uses in the Administrative Building is established in two main levels, prioritizing public activities on the ground floor, in and within isolated volumes. The administrative spaces are hold by a long linear block over ‘pilotis’. Thus, the human scale is ensured in different ambiences on the access level, while a strong image of the institution is established by the administrative suspended block.
The Laboratories’ Center is defined by the multitude of activities performed by the participating companies. The architectural design responds to it with a dynamic composition of volumes. The adoption of an organic principle of occupation over a spatial grid meets modular adaptability demanded by a venture like this.
The Maintenance Center holds the technical activities while gathering spaces dedicated to wellness and socialization of PCTI employees. The building consists of three blocks separated by two inner courtyards. Yet a clear autonomy is established for each segment, the building is characterized as a single volume with large openings at the ends and along the courtyards.

