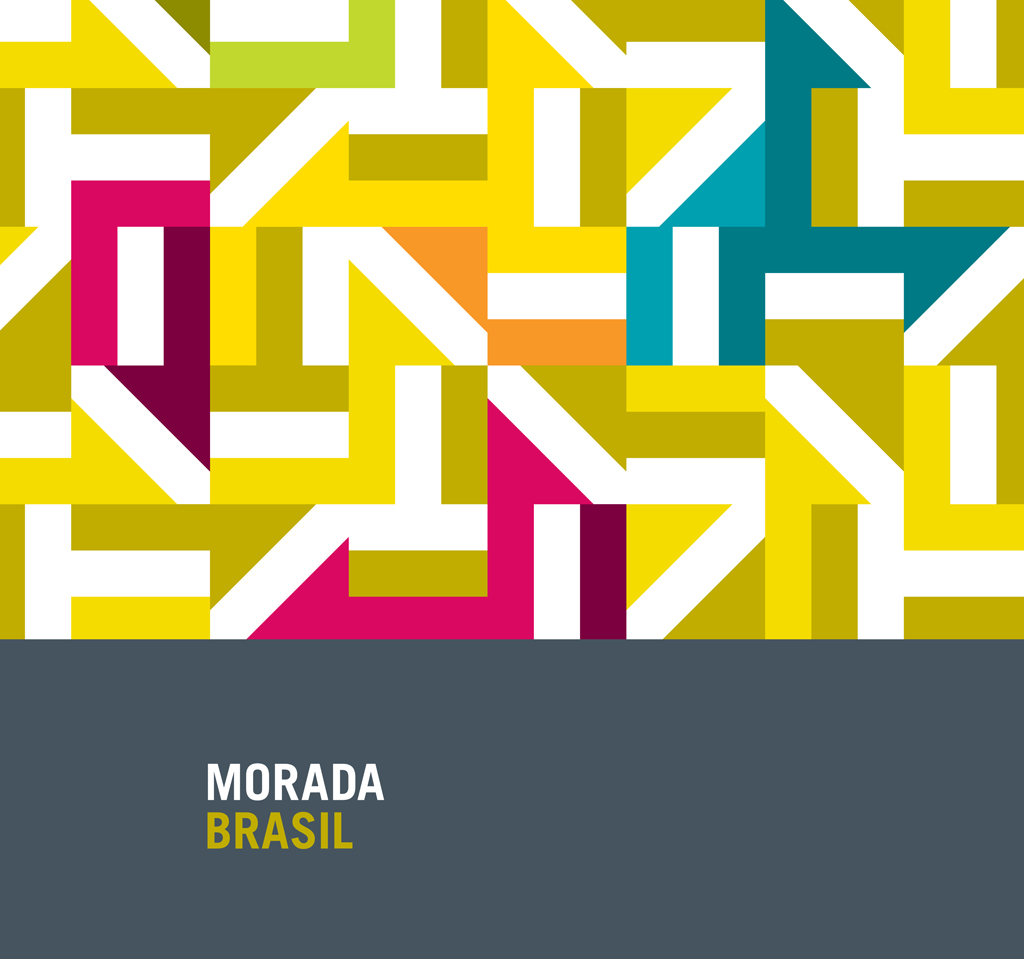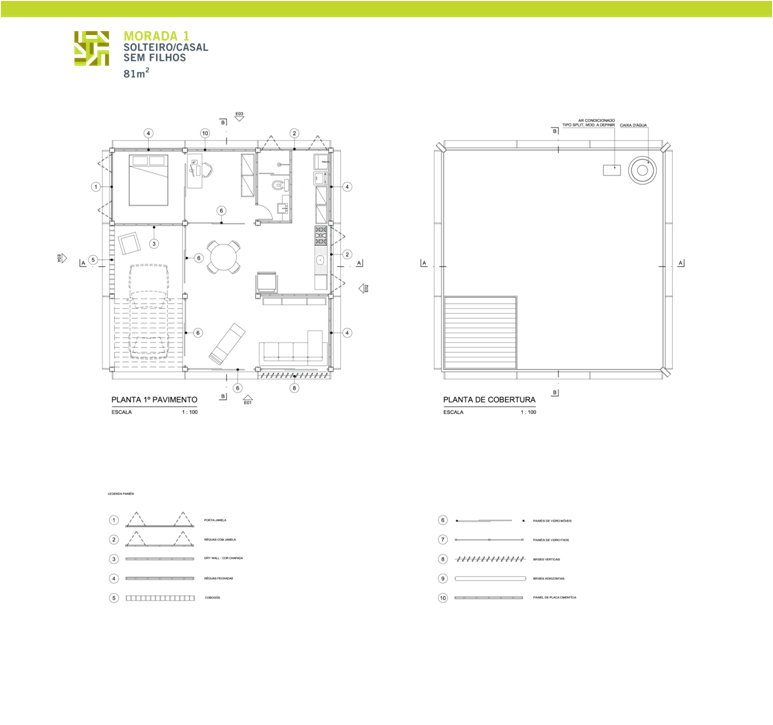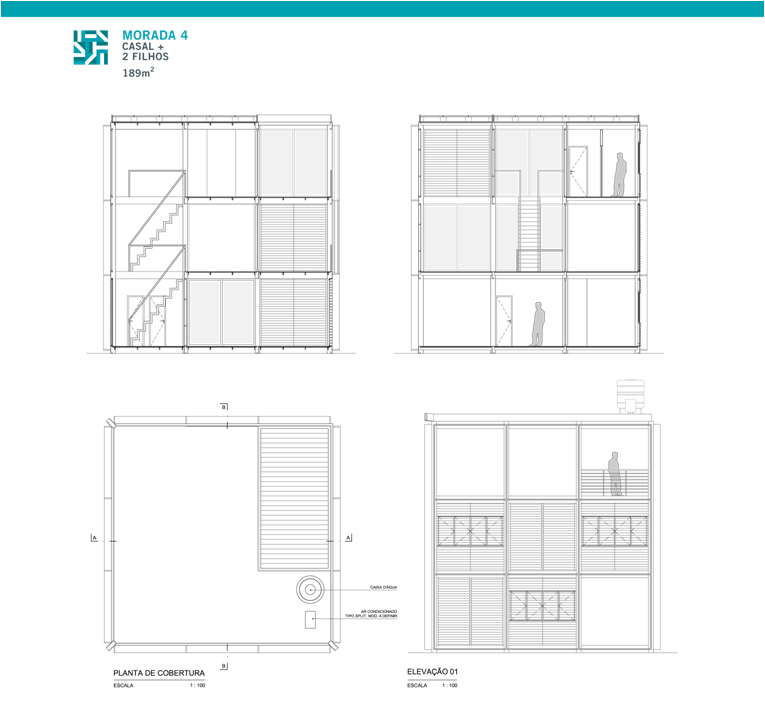Coordination: Fernando Maculan and Heloisa Crocco; Architecture: co-authored by Mariza Machado Coelho; graphic design: Marcelo Drummond, Mariana Hardy and Alessandra Soares; communication: Cynthia Massote
2008 _ Morada Brasil

The idea that gave birth to this project emerged during the collective experiences of the Piracema Design Laboratory when Fernando Maculan and Heloisa Crocco imagined a system of single-family housing units that could incorporate the features of prefabrication currently available to us and, at the same time, that could present a repertoire of constructive elements formed from the research and reinterpretation of traditional references and constructive modes of living characteristic of our country.
The project development involved a group of professionals from architecture, design and art fields, as well as a number of companies interested in mass production of the housing units.
The houses feature variations of built area between 80 and 210 m², with architectural solutions that meet the most recurrent configurations: one single person, two single persons, a couple, a couple with one, two or three children. The modular compositions allow flexibility of uses. The type of facade to be used, starting from a predefined palette option, allows several sets, formally different one to each other, in the case of condominiums.


















